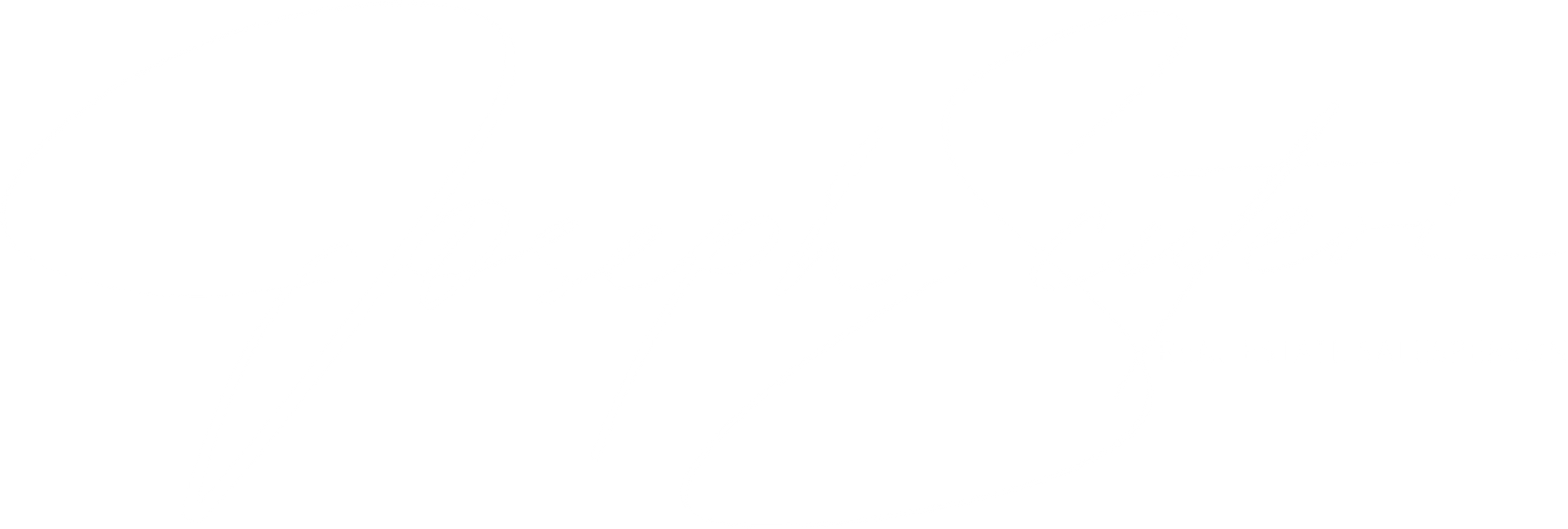41 Furness PL Staten Island, NY 10314
2 Beds
3 Baths
1,312 SqFt
UPDATED:
Key Details
Property Type Single Family Home
Sub Type Single Family - Attached
Listing Status Pending
Purchase Type For Sale
Square Footage 1,312 sqft
Price per Sqft $479
MLS Listing ID 2501065
Style Multi-Level
Bedrooms 2
Full Baths 2
Half Baths 1
HOA Y/N No
Year Built 1989
Annual Tax Amount $4,130
Lot Size 1,428 Sqft
Acres 0.03
Lot Dimensions 14 x 102
Property Sub-Type Single Family - Attached
Source Staten Island Multiple Listing Service
Property Description
The bright and inviting kitchen opens onto a private terrace, perfect for morning coffee or entertaining guests. Step outside to the serene backyard, offering plenty of space to create your own personal oasis!
Enjoy the convenience of a private driveway and attached garage, providing both parking and extra storage. Located near major roadways, top-rated schools, and shopping, this home has been meticulously maintained and is truly move-in ready, call us today to make it yours!
Key Upgrades 2024:
-New roof
-New siding
-New front windows
-New heat/AC unit
-New washer & dryer
-New PVC deck
Location
State NY
County Richmond
Area Heartland Village
Zoning R-31
Interior
Heating Forced Air, Electric
Exterior
Exterior Feature Balcony, Deck, Fence, Garage Door Opener, Patio
Parking Features Off Street
Garage Spaces 1.0
Porch true
Total Parking Spaces 1
Garage Yes
Building
Lot Description Back
Sewer City
Architectural Style Multi-Level
Structure Type Vinyl Siding
New Construction No
Others
Tax ID 02392-168
Virtual Tour https://app.doaudiotours.com/unbranded?id=7362&lang=en-US





