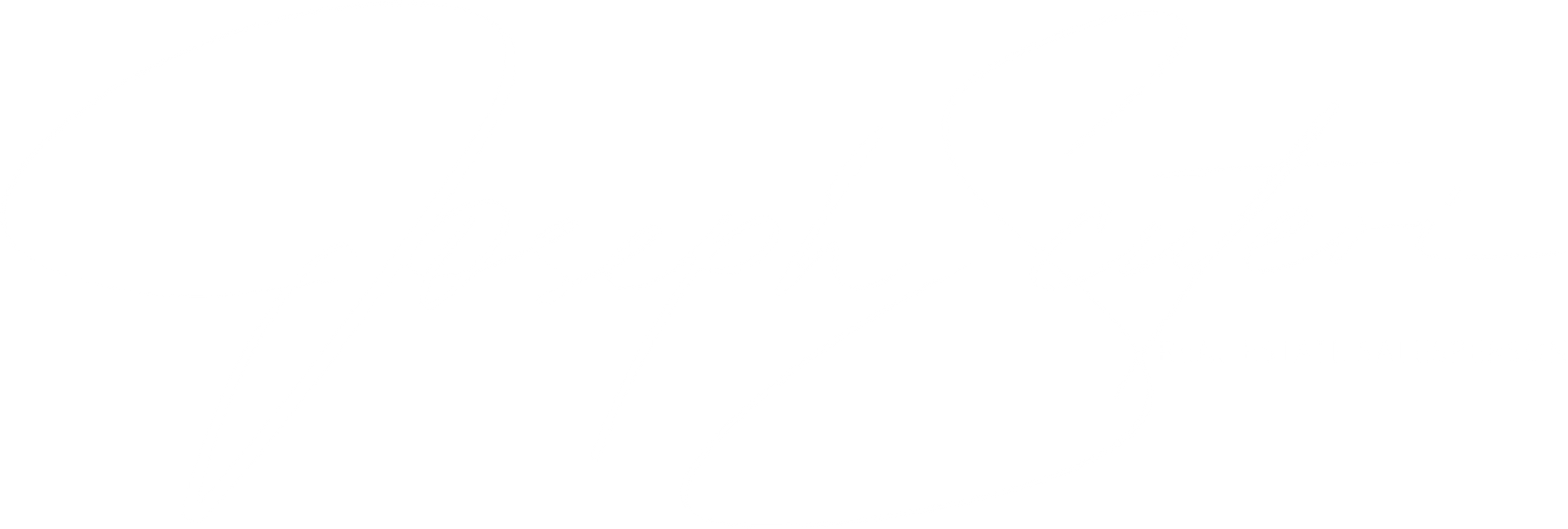36 Sunnyside TER Staten Island, NY 10301
3 Beds
2 Baths
1,125 SqFt
UPDATED:
Key Details
Property Type Single Family Home
Sub Type Single Family - Detached
Listing Status Pending
Purchase Type For Sale
Square Footage 1,125 sqft
Price per Sqft $599
MLS Listing ID 2501449
Style Ranch
Bedrooms 3
Full Baths 1
Half Baths 1
Originating Board Staten Island Multiple Listing Service
Year Built 1960
Annual Tax Amount $6,007
Lot Size 3,800 Sqft
Acres 0.09
Lot Dimensions 40x95
Property Sub-Type Single Family - Detached
Property Description
Main Floor: Three bedrooms, Full Bathroom, Living room, Dining room, Eat-in Kitchen with plenty of cabinets. All of the Bedrooms feature beautiful hardwood flooring (under the existing carpeting) and closet space! Full bath. This level has a side door to the outside as well.
Attic for storage.
Lower Level: Features a tremendous, open space with 1/2 Bath, Laundry Hook Ups, Utility Area, One-Car Garage, all WITH HIGH CEILINGS that you can complete to your own specifications and INCREASE YOUR LIVING SPACE! THE POSSIBILITIES ARE ENDLESS with a space like this!
The ample-sized backyard is perfect for any gathering or for your own peaceful retreat.
A Commuter's Delight and fantastic location near EVERYTHING - shopping, restaurants, schools!
HOT WATER TANK, 2023. FURNACE, 2015. ROOF was completely redone 8 years ago (NO LAYERS!). Home is being sold in as-is condition. DO NOT MISS OUT ON THIS OPPORTUNITY!
Location
State NY
County Richmond
Area Sunnyside
Zoning R3X
Interior
Heating Forced Air, Natural Gas
Exterior
Parking Features Off Street
Garage Spaces 1.0
Total Parking Spaces 1
Garage Yes
Building
Lot Description Back
Sewer City
Architectural Style Ranch
Structure Type Vinyl Siding
New Construction No
Others
Tax ID 00610-0064
Virtual Tour https://app.doaudiotours.com/unbranded?id=7930&lang=en-US





