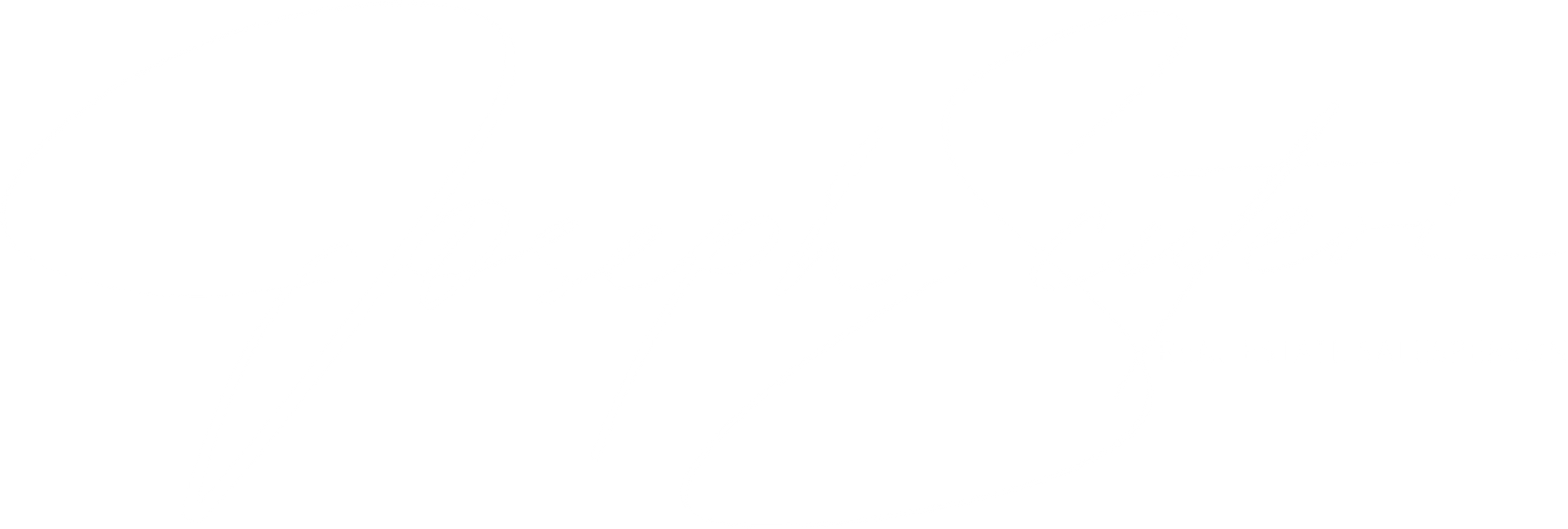651 Rathbun AVE Staten Island, NY 10312
3 Beds
3 Baths
2,180 SqFt
UPDATED:
Key Details
Property Type Single Family Home
Sub Type Single Family - Detached
Listing Status Pending
Purchase Type For Sale
Square Footage 2,180 sqft
Price per Sqft $417
MLS Listing ID 2501502
Style Raised Ranch
Bedrooms 3
Full Baths 1
Half Baths 1
Three Quarter Bath 1
Year Built 1970
Annual Tax Amount $7,580
Lot Size 4,000 Sqft
Acres 0.09
Lot Dimensions 40x100
Property Sub-Type Single Family - Detached
Source Staten Island Multiple Listing Service
Property Description
Location
State NY
County Richmond
Area Huguenot
Zoning R3X
Interior
Interior Features Ceiling Fan, Fireplace
Heating Forced Air, Natural Gas
Fireplace Yes
Exterior
Exterior Feature Deck, Fence, Grill, Patio, Shed
Parking Features Off Street
Porch true
Garage No
Building
Lot Description Back
Sewer City
Architectural Style Raised Ranch
Structure Type Stone,Vinyl Siding
New Construction No
Others
Tax ID 06843-0177
Virtual Tour https://app.doaudiotours.com/unbranded?id=7993&lang=en-US





